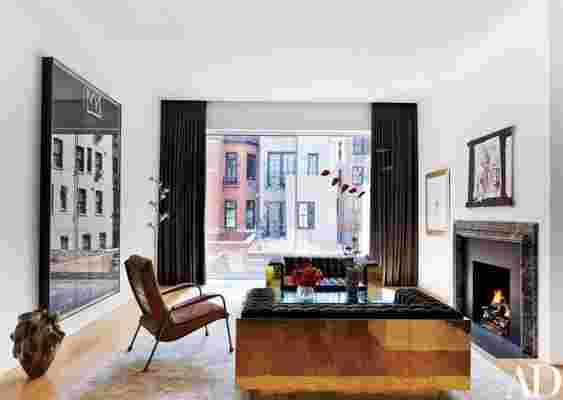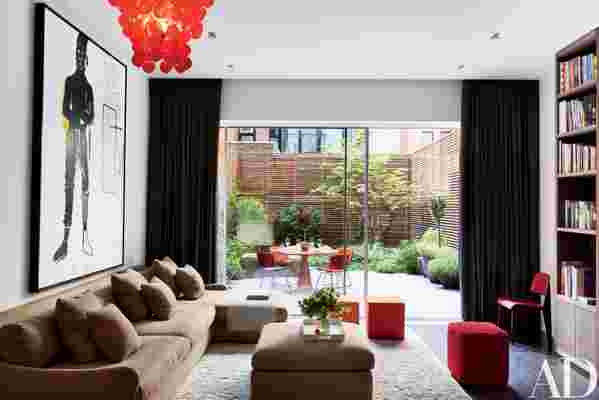May 12,2022
A 19th-Century Manhattan Townhouse is Transformed into a Coveted Minimalist Marvel
by Jennifer Cameron inGarden Style
This article originally appeared in the January 2014 issue of Architectural Digest.
What could be lovelier than a classic 19th-century Manhattan townhouse? So elegant, so commodious—no wonder it’s the dream of countless space-starved New Yorkers. Yet for all the romance associated with such stately homes, these buildings present a number of idiosyncrasies and challenges. Their typically long, narrow configurations, for one, tend to leave central rooms bereft of sunlight. And achieving a seamless circulation and flow across multiple floors demands more thoughtful solutions than simply installing an elevator.
Art dealer Christophe Van de Weghe and his wife, Anne-Gaëlle, understand those complexities all too well. In 2009 the Belgian expat couple seized an opportunity to acquire a five-story townhouse on a coveted Upper East Side block. Felicitously, the residence was just a short walk from Van de Weghe’s namesake gallery, which specializes in works by Jean-Michel Basquiat, Alexander Calder, Duane Hanson, Andy Warhol, and other luminaries of modern and contemporary art.
But the home—completed in 1887 by builder Charles Graham—had been stripped of many of its Gilded Age refinements and converted into apartments sometime in the 20th century. When the Van de Weghes purchased the property, it had been in the process of being restored to a single-family residence—an undertaking abandoned by the previous owner.
"Basically, we bought a façade and a giant hole—it was nothing but an empty shell," Christophe recalls. "We had to imagine how it could work as a comfortable place to live and raise our children."
To accomplish the transformation with efficiency and élan, the couple called on Annabelle Selldorf, an architect known for exquisite, soulful minimalism. The fact that her résumé also boasts a range of townhouse renovations made the Manhattan-based talent the perfect choice for the job.



"The main issue with this project was how to construct a staircase that unites the levels in a graceful, dynamic way," Selldorf says. "Christophe brings clients to the house and loves to entertain, so there had to be separation between the floors yet still enough fluidity to allow the house to function for a family with young children."
Balancing those needs, the architect devised a sinuous staircase of white oak crowned by an alluring canopy of milk glass configured in a tortoiseshell pattern. If the skylight is a surprisingly fanciful gesture from the famously restrained architect, the rest is pure Selldorf. By isolating mechanical systems in a central core, situating the garden level deeper in the ground, and raising the rear roofline, she was able to add precious inches—and in some cases feet—to ceiling heights throughout the house. Selldorf also replaced the building’s prewar back façade with floor-to-ceiling sliding glass walls, accentuating the structure’s striking verticality and flooding the adjacent rooms with sunlight. (Glass balustrades preserve the sense of openness.) The resulting bright, airy rooms are ideally suited to displaying the Van de Weghes’ extraordinary assortment of art.
