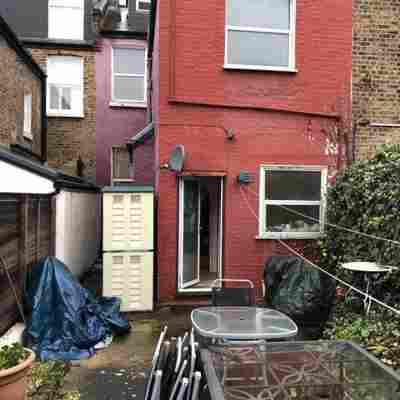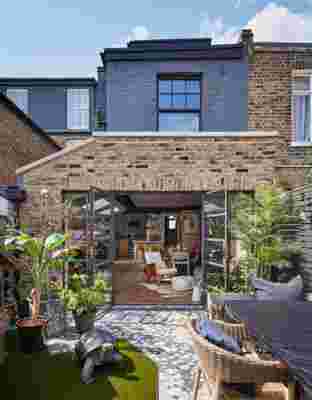May 09,2022
A Dated Victorian Town House in West London Turns into a Designers’ Family Den
by Jennifer Cameron inGarden Style
A good home needs to fit like a glove. It needs space for every family member, room for every hobby or work-from-home need, and a design that uplifts and inspires its residents. So when Anna Burles and Chris Trotman, founders of London-based multidisciplinary design studio Run for the Hills , outgrew their 1890s workers’ cottage, they looked for a house with plenty of space for their two young kids but also enough room for grown-up zones.

BEFORE: Originally split into two separate apartments, the house lacked space for the family to hang out.

AFTER: The extended family room opens up to a spacious garden at the back of the house, which is covered with fast-drying Astroturf and terrazzo tiles. “These glazed doors forced us to rush the garden design, because it obviously had to look good from day one," says Anna.
During their search, they quickly realized that finding a done-up property within their budget wouldn’t allow them to leave their own creative stamp. “We’re designers after all,” Anna says. “We needed a project . Plus, it wouldn’t feel right ripping out a perfectly fine kitchen.” So they started looking for houses at a price point that would leave plenty of budget for a full-on renovation. The search eventually led them to a dated Victorian town house near Queen’s Park in West London that had been split into two apartments. “It wasn’t derelict, but it was in a really bad state,” Anna says. “If we hadn’t been interior designers, it would’ve been difficult to see the potential.”
Once the papers were signed, renovations started from the get-go. While London was largely locked down at the time (August 2020), the government still allowed construction activities, and their preferred construction partners had a gap in their schedule. “It was all hugely stressful,” Anna says. “I was designing almost as they were building.”
